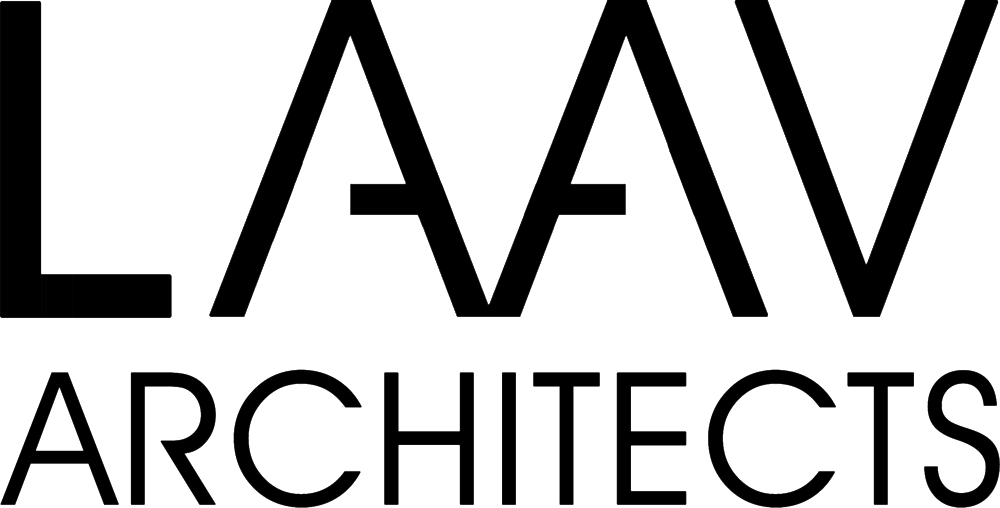The Bridge - European Commission Pavilion (2016)
Team: Laertis Antonios Ando Vassiliou, Anna-Rosa Moschouti, Michalis Takopoulos,
Open Platform for Architecture (OPA) North was selected in a closed competition among seven European architecture firms to design and manage the development of the European Commission’s Pavilion for the World Mobile Congress 2016 in Barcelona.
The competition took place in October 2015 and aimed at delivering a unique pavilion design that would communicate both the multicultural and innovative identity of the European Union. The vision of the European Commission (EC) was a stand that would convey key messages regarding the evolution of the telecom industry while its design would highlight the Commission’s unifying character.
The European Commission is not only the executive body of the European Union, but also a cultural bridge over physical country boundaries that facilitates a collective conscience amongst European citizens. Designing a pavilion for the EC within the framework of the World Mobile Congress posed a difficult challenge for our office, OPA-Open Platform for Architecture, that wished to convert these principles into physical space. Despite its limited size, the pavilion should represent the driving force of the EC through its design and simplicity.
The solution came from the architectural interpretation of the emblematic Berlaymont building in Brussels, which houses the EC and is the inspiration for the EC logo. We isolated the most striking feature of the building, its linear and curved facade with the movable blinds. By adapting this element to the pavilion scale, we defined the key feature of our proposal: a subtle reference to a structure and constitution that is familiar to all European citizens.
The curved wall of the pavilion divides it in two spaces while simultaneously uniting them by prompting the circulation of visitors through its concave form. OPA’s pavilion proposal has a dual character, corresponding to the movement of the blinds in the façade: private and introverted when the blinds are in vertical position and accessible and extroverted when the blinds are in horizontal position. This permeability and duality stands as a symbolic reference to the transparency that underlines the principles of the European Commission. The blinds of the wall themselves offer another symbolic reference to Europe. Their front side is white, while their back side is decorated with colours found in the flags of all European countries, creating a colourful pattern as diverse as the cultures that inspire it.
This matrix results in an interesting facade that is perpetually changing in a multitude of combinations of transparency and identity. The implementation of the pavilion required several levels of management, including the collaboration with the contractors to ensure the quality of the end result. During the procurement phase GECOM Espacios de Comunicacion was selected. In collaboration with the GECOM team, the pavilion that was realised matched -and exceeded- our expectations. Due to the multicultural character of the team the building process was exceptionally challenging and yet the result fulfilled the desired outcome.
One of the most interesting features of the development process was the fact that the project required collaboration from several countries, with the architecture team located in the Netherlands, the EC in Brussels, the construction company in Spain and the Audio-Visual team, Jaunties, in Los Angeles. As such, the realisation of this project itself highlighted the possibilities offered by advances in communication, embodying the key concept of the pavilion itself: the evolution in the telecom industry and the multicultural identity of the European Commission.
















